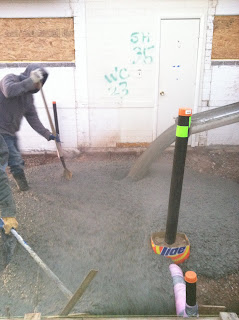We chose to use 1/2" APA rated OSB for the wall sheathing. My understanding is the OSB has come a long way in the last 10 years and isn't the water sponge it used to be. It was about half the price of plywood (CDX) and they are rated the same - So by going with OSB, we saved about $350 between the walls and the roof sheathing.

We spent some time nailing Simpson ties to the sill plate and each stud. Simpson has a pretty good thing going for themselves since the plate metal ties they make all require (in my case) 8D and 10D nails that are 1.5" long. They are not standard nail sizes and guess what? Simpson makes them! Expensive buggers! Once the sill/stud ties were in, we sheathed the walls leaving an opening in the south wall to allow trusses to be brought inside and raised from there.
We also tied the new walls into the existing structure at both intersecting points using an 18" 16 gauge metal tie, also made by Simpson. This required me to hop up on the roof and rip off shingles at both corners of the house, then cut back the wood in order to nail down the metal ties. I was skeptical of how much strength this would add to the new structure, but it was required by code, so in they went. BIG DIFFERENCE! The walls were fairly firm before, but after tying them into the existing structure with the straps, everything is rock solid! Nice!
I had started nailing Simpson H2.5 hurricane ties into the studs and top plate prior to sheathing, but discovered that the act of nailing a tie into a stud caused the stud to become somewhat loose. I figured nailing them in after the sheathing was up would be better since the sheathing would give the studs some rigidity - So I gave that a shot the other day, but it still cause the studs to become loose. So I've decided to nail the ties into the top plates and then screw them into the studs using special 10D structural screws made by Simpson - We have some already since thats what I'm using to put the hangers on the trusses.


The trusses were delivered on the 23rd. There are three main trusses that span the entire length of the addition. The heaviest is about 106 pounds and the other two are about 90 and 80. I figured this would be a bit much for two people to raise, hold in place and secure, so I was able to get my dad and my brother over on Christmas Eve to help. They were a huge help and I can say with 100% certainty that we couldn't have done it without them.
We started by raising the first truss up, then laying it on the roof of the existing house for later use. Then we raised the third truss (the heaviest one) which is the "girder" and receives all of the jack trusses since this is a hip roof. We put the girder truss in place, then while two people stabilized it, we put up one jack truss to give the main truss some lateral support. Once that was done, we were able to let go of the girder truss and put up a couple additional jack trusses. Then we moved back to the main trusses and raised/secured the second truss and tied in temporary supports the the third truss for stability. Then the first truss was raised off its position on the existing roof and put in position.
By the time we finished with putting the three main trusses up, it was getting late in the day. We added some addition supports to help stabilize everything since there wouldn't be much work done until the following weekend. Tipsy trusses are very dangerous! I'd say we put in the minimum amount of stabilizers and I fully intend to add more 2x4s to everything before we start sheathing the roof.



I spoke to a reputable roofing company this morning and I think instead of shingling the addition and tying into the existing roof shingles, we will just replace the entire roof. Its $4000 more to do it that way, but in addition to looking nicer (no more white roof, and no obvious bright white new shingles next to 20 year old dingy shingles) the old shingles were getting pretty old and we have at least one leak that we know of.
We thought about doing the roofing ourselves, but putting up 16 squares of shingles for two non-roofers is a project I don't want to tackle. Too many opportunities for injury and screw ups, not to mention it would probably take us 2 months (working weekends). We can have a crew in to tear off the old shingles and put on the new roof and they'll be done in a few days.
So our next priority is to finish the trusses, over frame the old roof to the new and sheath everything so the roofing crew can get to work. I'll be a lot less stressed out once we have a roof on to keep the rain out! Its a three day weekend (Happy New Year!) and I'm hoping to make significant progress! If we can get the trusses and over framing done this weekend, we can sheath next weekend and have shingle up the following (two weeks from now) week. We shall see!

































